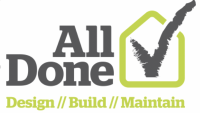Finchley Family Home
North London, N10
2017
Charlie Avara
A new hip to gable roof was built, with barn ends, to comply with planning. The full width dormer was built in timber frame, then clad in lead, with composite timber panel infills. Slim frame sliding doors with Juliet balcony complete the design. The original pebbledash was replaced with a beautiful smooth silicon render and new windows on the first floor and front elevation complete the external refurbishment. Internally, the first floor bedrooms were reconfigured and the family bathroom was refurbished. Major structural works were completed in the living room, to extend an existing steel beam and remove an awkwardly positioned brick pier
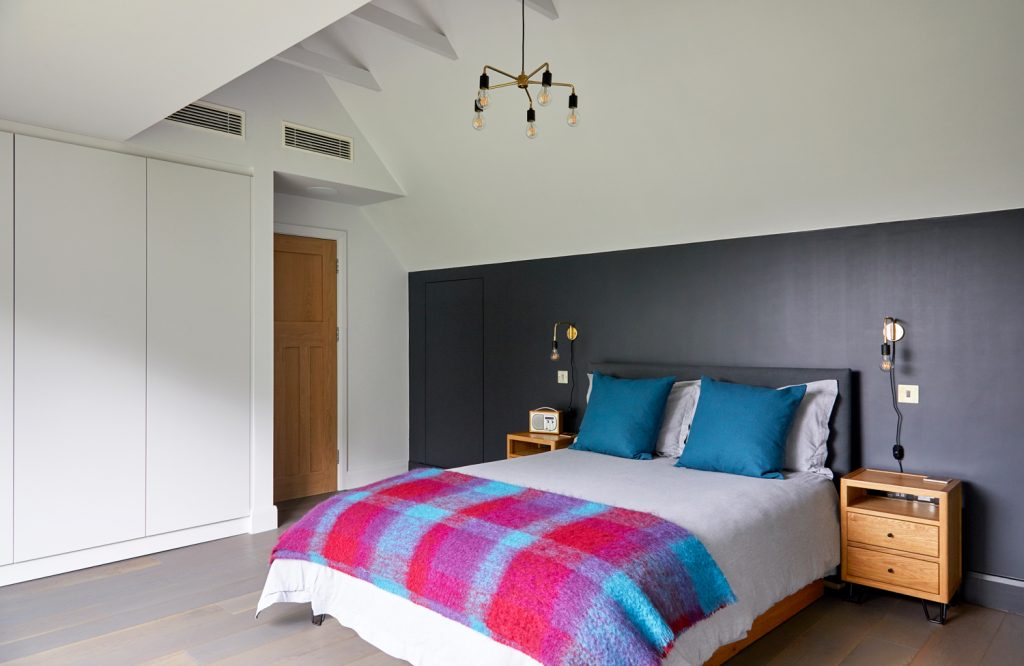
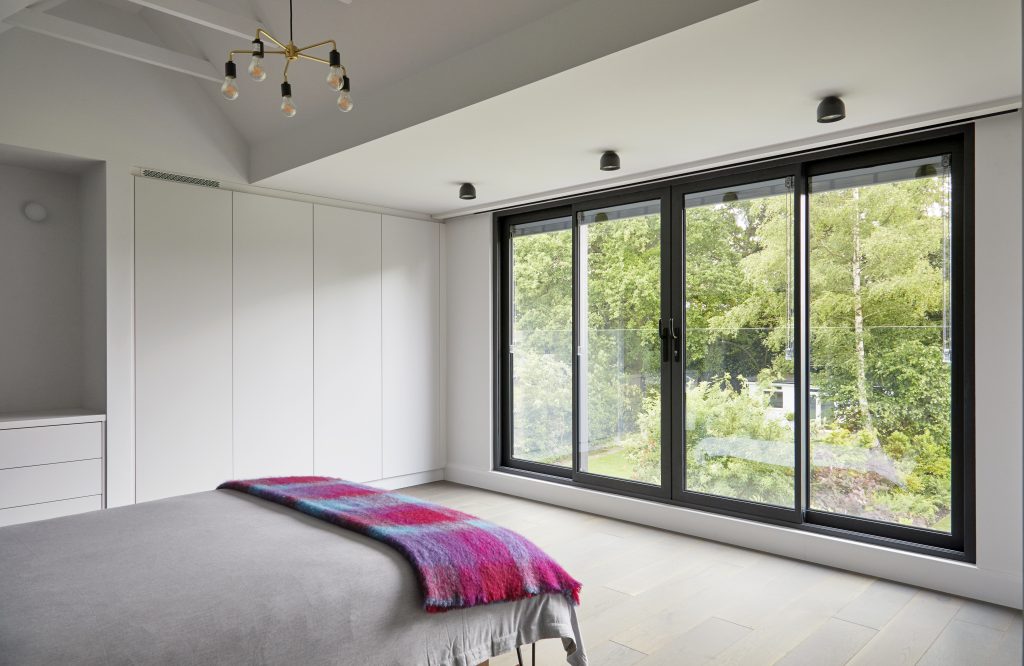
During the construction, we decided to modify the design to expose the vaulted section of the ceiling, to add height and interest.
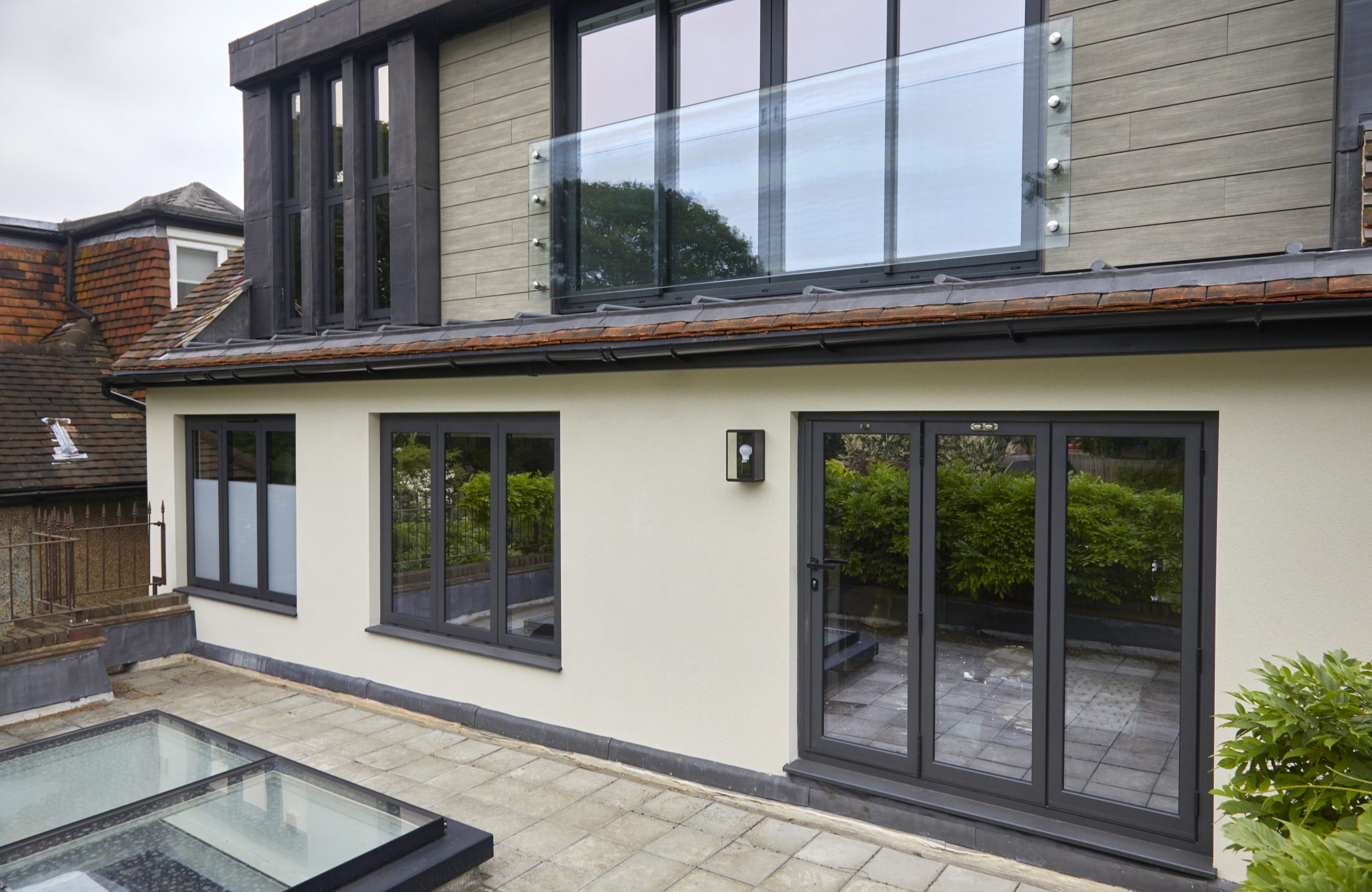
“I have worked with Charlie and the team at All Done on four different projects in two different houses over the last 7 years. On each occasion the team have been hardworking, reliable, punctual and professional producing a very high standard of work. I would not hesitate to recommend All Done for your building project.”
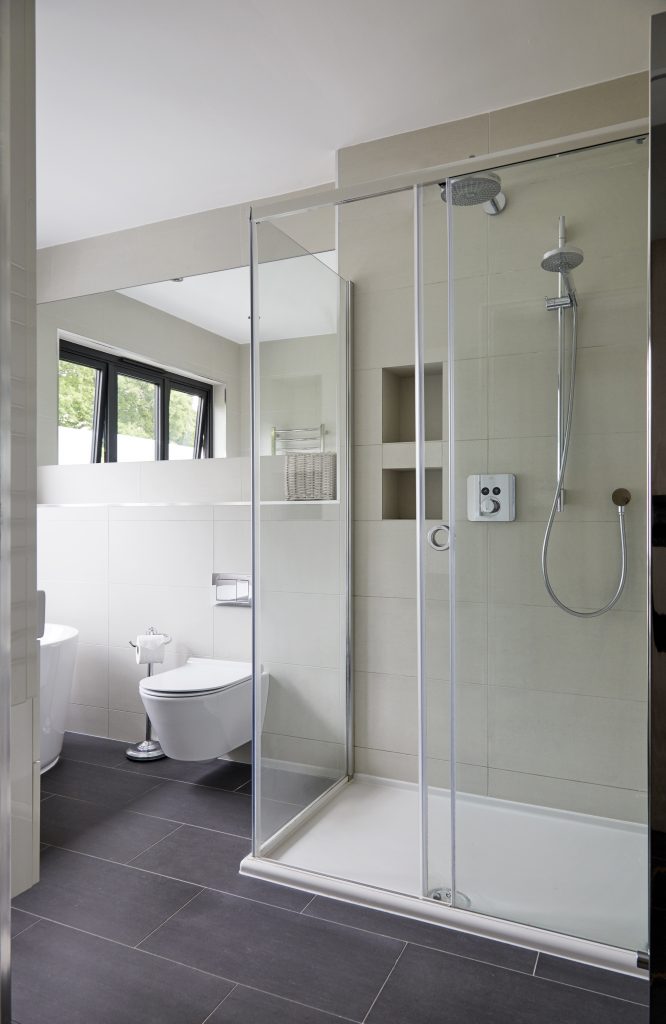
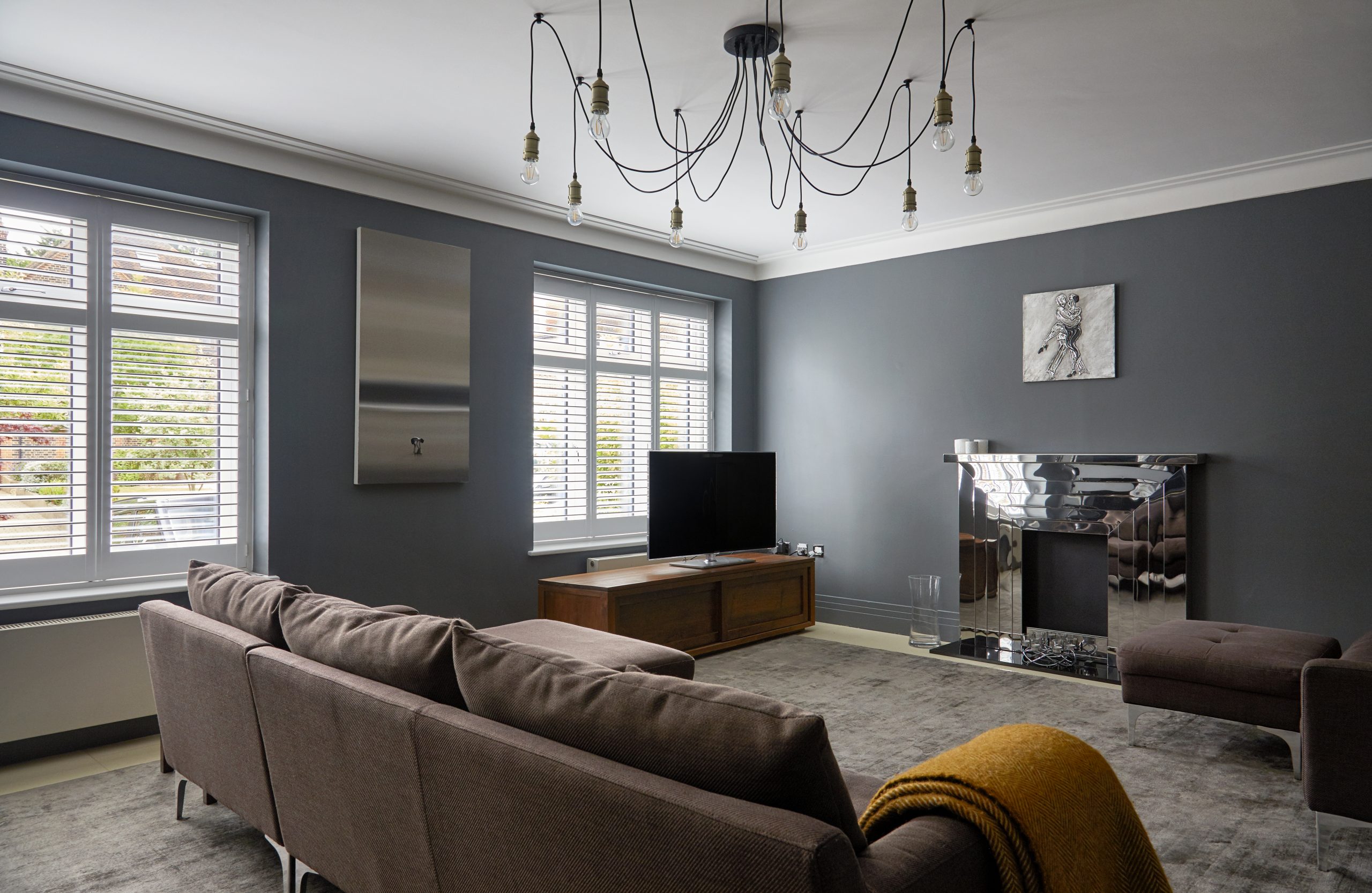
Office Address
77 Colney Hatch Lane,
London, N10 1LR
admin@alldone.com
(020) 8442 0465
Opening Hours
Monday — Friday – 8am – 5pm
Saturday — Closed
Sunday — Closed
Philosophy
“Building your own home is about desire, fantasy. But it’s achievable anyone can do it.”
